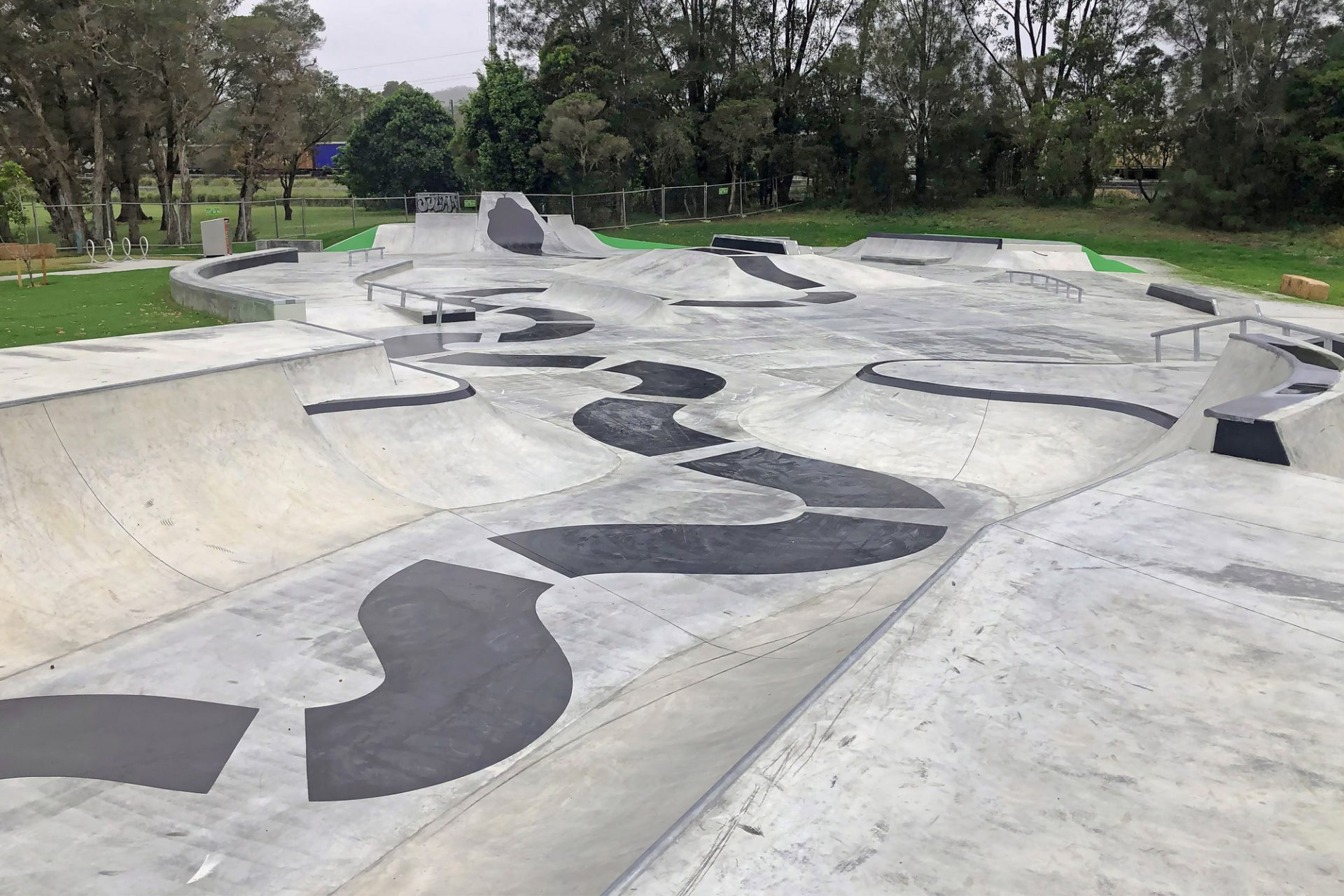Narara Skatepark
Description
The Narara skatepark has been delivered to replace an aging and well used previous skatepark. The design of the skate area ensures it caters for all user types whether its skate, BMX and scooter along with the range of skill levels from beginners to advanced. This is achieved through the array of heights of the diverse elements along with the angles, ensuring it encourages participation by new users whilst challenging those that are more experienced. The large footprint allows different areas to be individually session whether its a workshop in the mini ramp to other users focusing on the street zones. Transition, street, flow it includes a diversity of opportunities.
The encouragement of use for the wider community is assisted by an adjoining half court basketball space that is integrated through connection paths and shared seating for the overall space.
The park includes DDA compliant paths from the existing carpark and path network. Multiple entry points direct users to the refuge areas with seating that maximises views over the active areas. The differing social areas allows multiple groups to utilise the facility. Hard landscape infrastructure includes shelter, seating, entry signage, drinking fountain and bicycle racks.
The finished space is a valid community space for the local youth and wider community. With the capacity to host regional wheeled sport events, informal basketball competitions to a destination for socializing opportunities. And as for the painted snake, its a reference to the local Darkinjung naming of Narara, demonstrating the opportunity to tell important stories in the space.
Initial concept design was delivered by Convic Skateparks.
