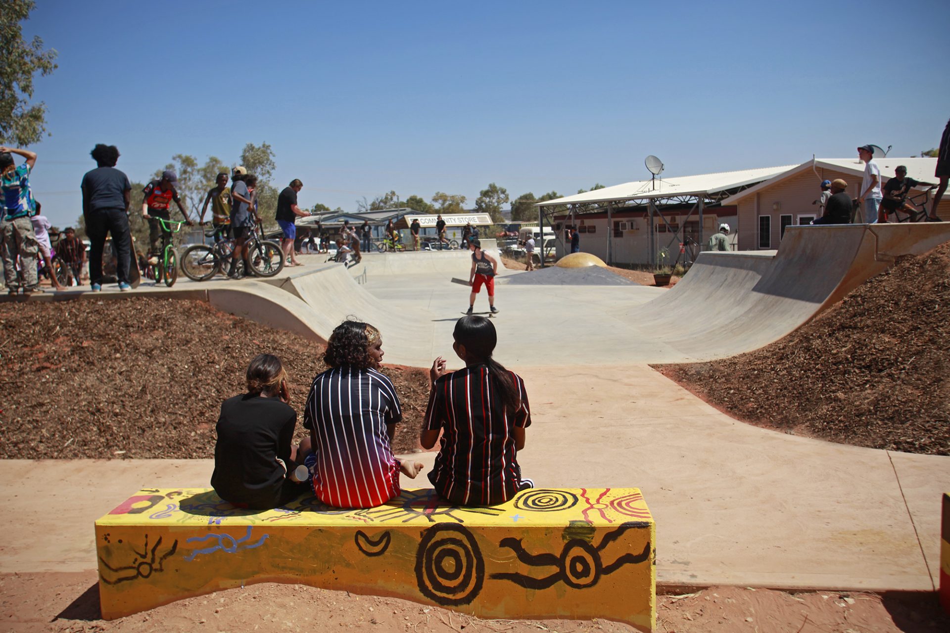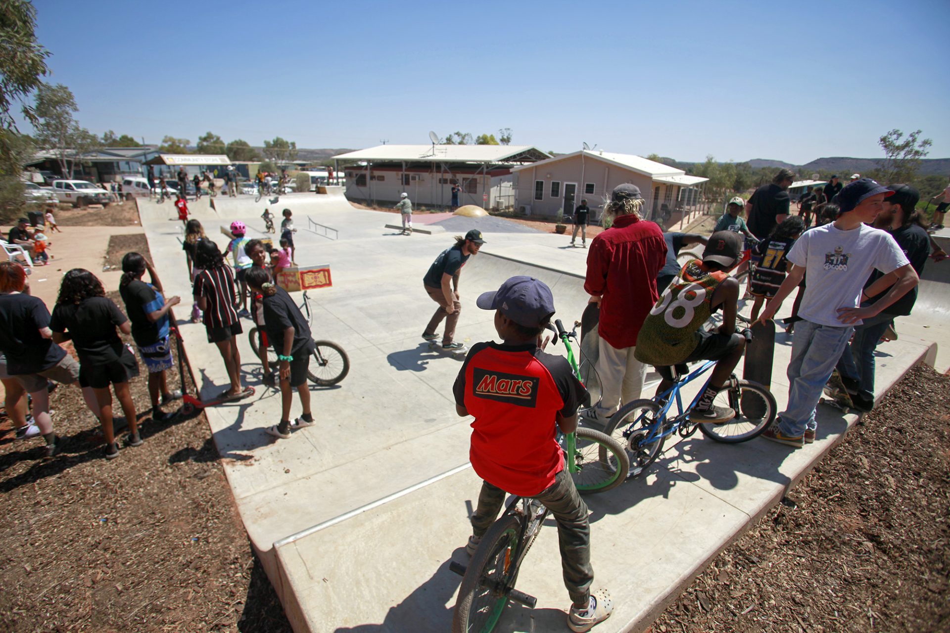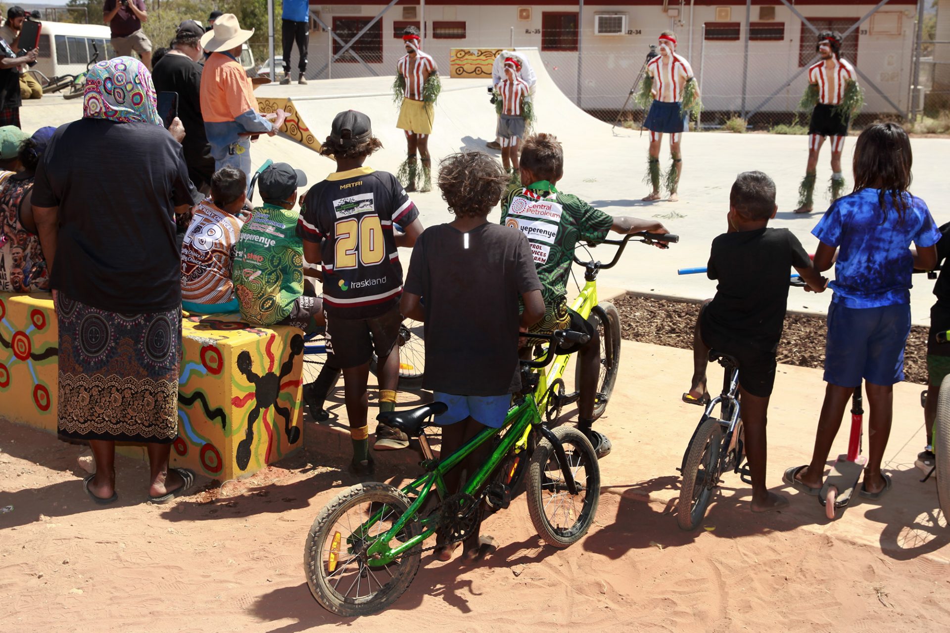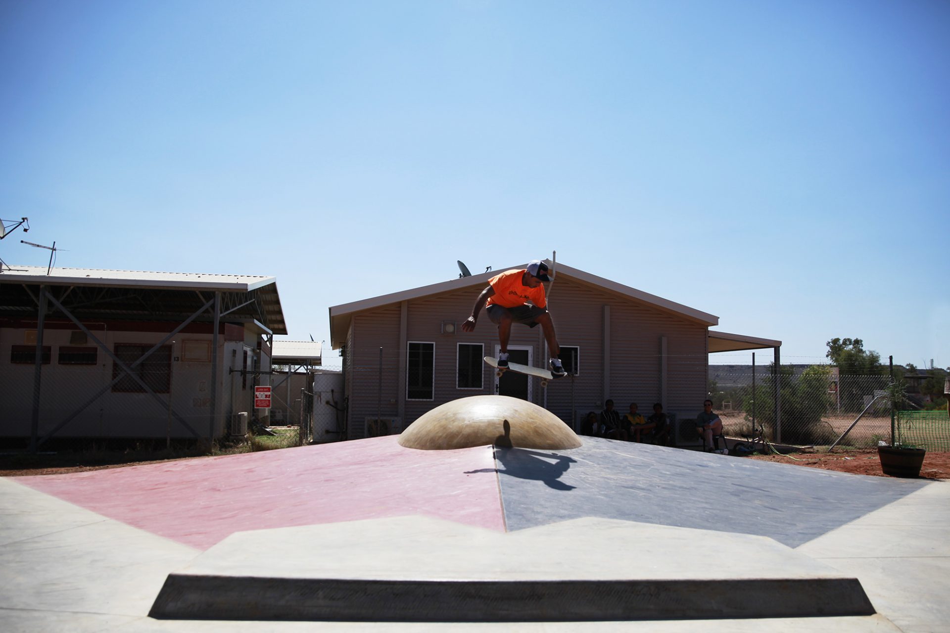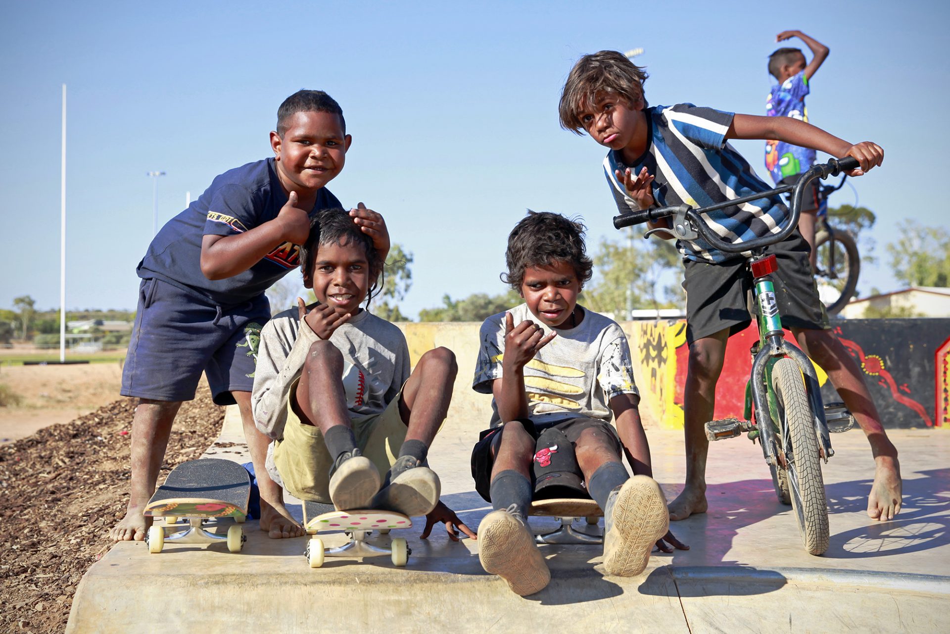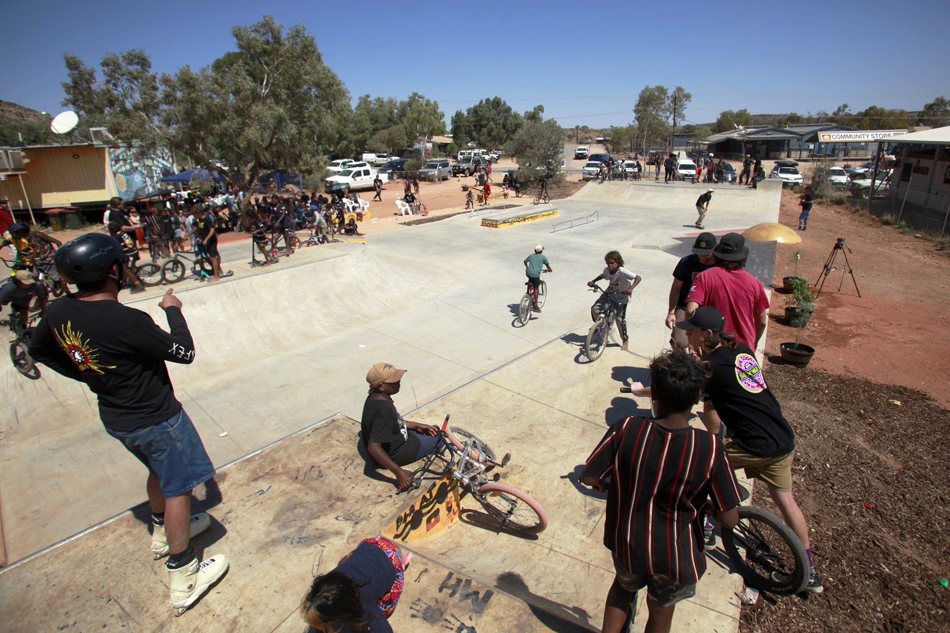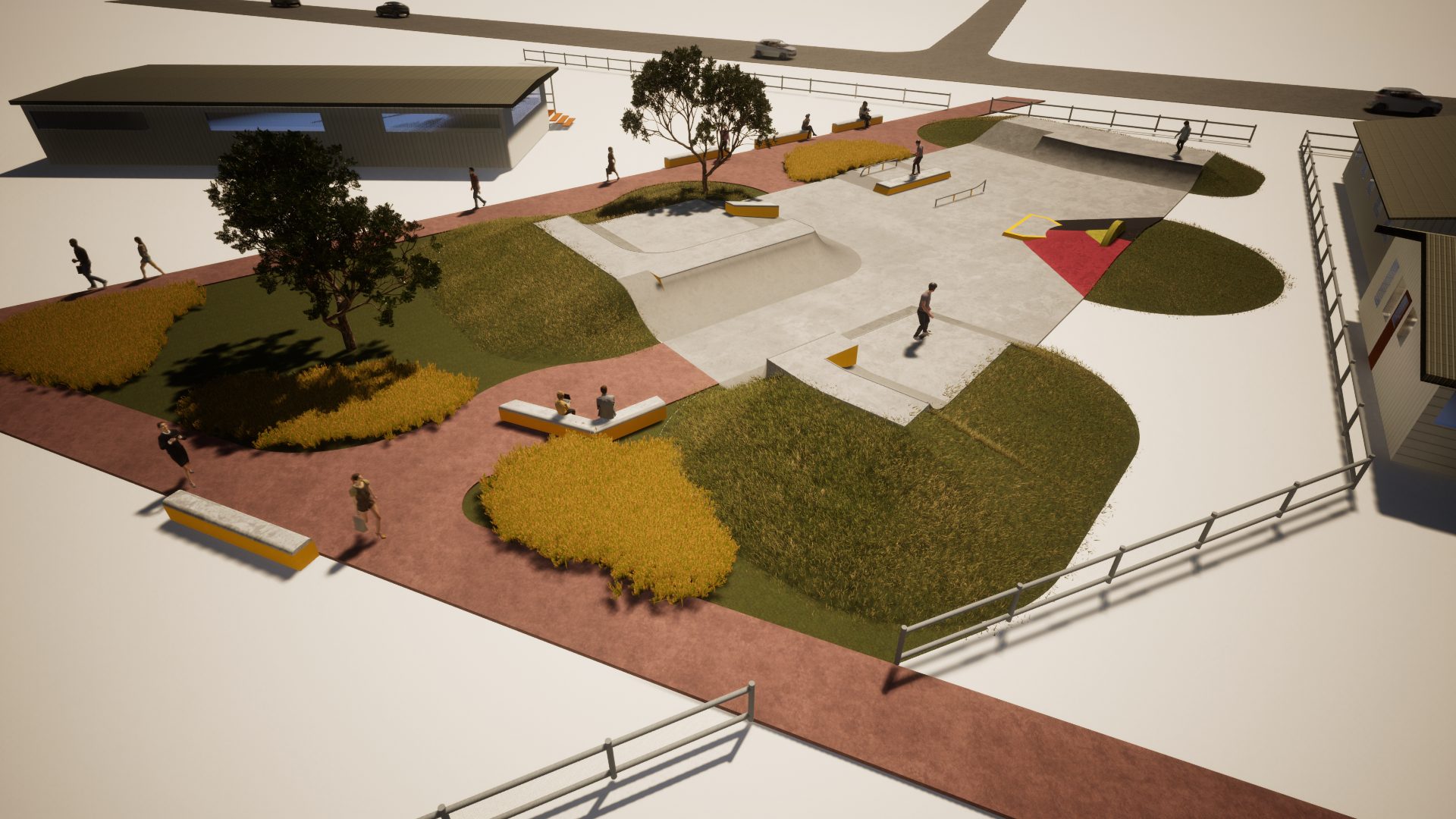Ltyentye Apurte
Description
The Ltyentye Apurte (Santa Teresa) Skatepark is a first for a Central Australia remote community. A project spanning over 5 years from the initial dream by locally established Spinifex Skateboards to several rounds of community consultation with the local community and traditional owners its design has been shaped by their input, existing site opportunities/constraints and the logistics required for building in a remote community. Its construction by Grind Projects was delivered over 5 weeks. It is a space for all whether its the young female who is just starting at workshops, established skateboarders, socialising youth to spectating parents. These intended outcomes were clearly on exhibition at the well attended projects opening.
Importantly the design responds to its activated and defined location by shaping itself with the existing boundaries and offering a passive connection for the store, youth building and basketball court. A path with seating encourages both active and passive activation with at grade entries. These characteristics coupled with its continual activation offer the community a town center.
Function wise it includes an array of elements, whilst applying the ‘less is more’ philosophy. These include numerous traditional elements (i.e. mini ramp, ledge, hips, flat banks) of varying heights and angles amongst ones that offer it identity including the indigenous shaped and coloured hipped bank. Importantly the layout has been designed to encourage flow through the space and alternatively the ability to function as separate spaces with ample open room. This latter consideration will ensure the smooth delivery of ongoing and expanded Spinifex workshops whether its in the mini ramp area, street section or more advanced space. It will cater for the beginners on the lower level elements whilst the more advanced elements will ensure ongoing interest and progression.
The numerous seating allows viewing over both the skatepark along with informal social opportunities for those simply wanting to hang out to supportive parents. As noted throughout consultation the community includes many young and established artists, encouraging their further involvement they’ve painted all vertical surfaces to offer a connection back to community. Future works are to include additional vegetation including low level and established trees for shade, shade structures, lighting and soft fall to the batters. Collectively it will emphasise that this is a space for the entire community and in turn encourage more skateparks in remote communities.
